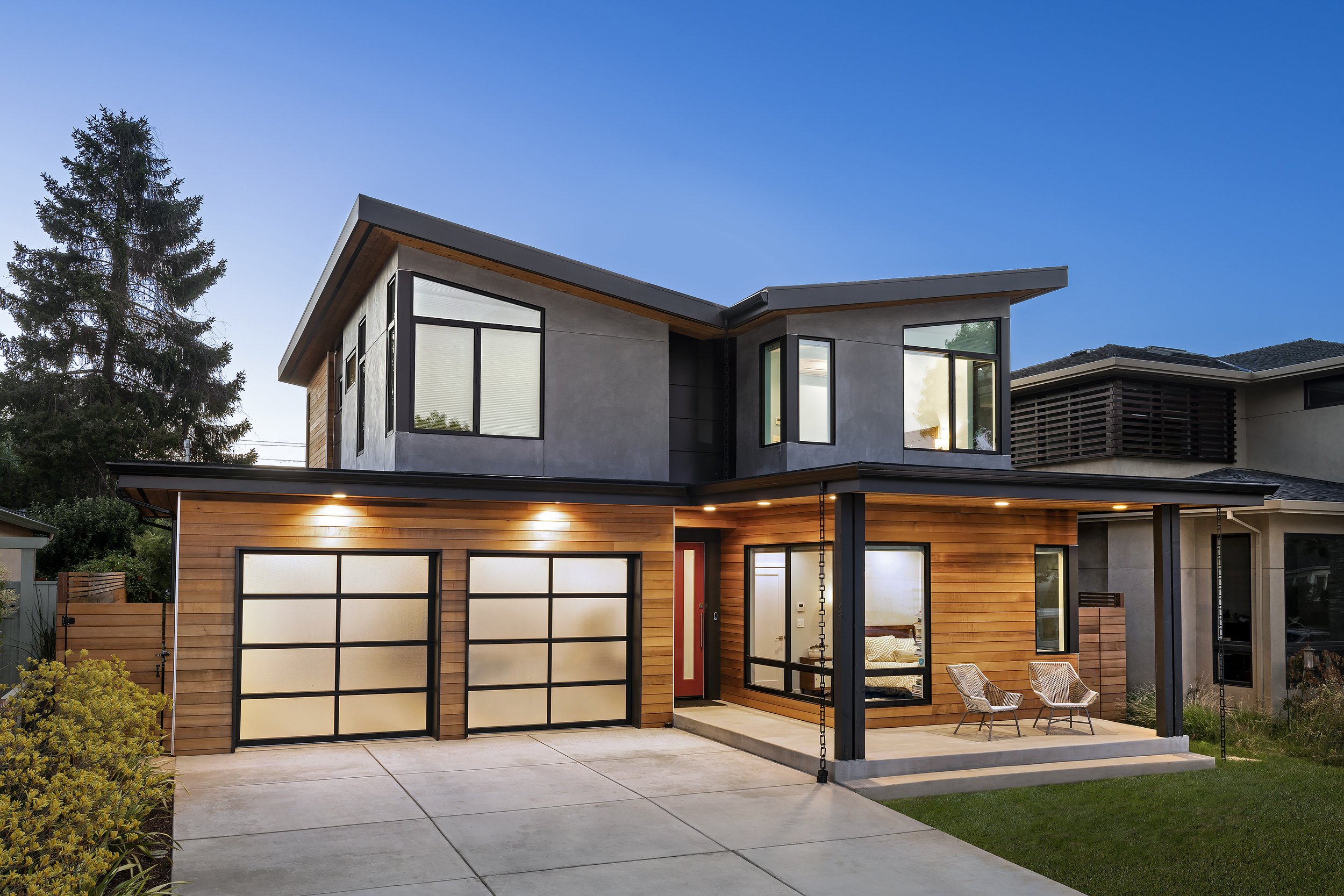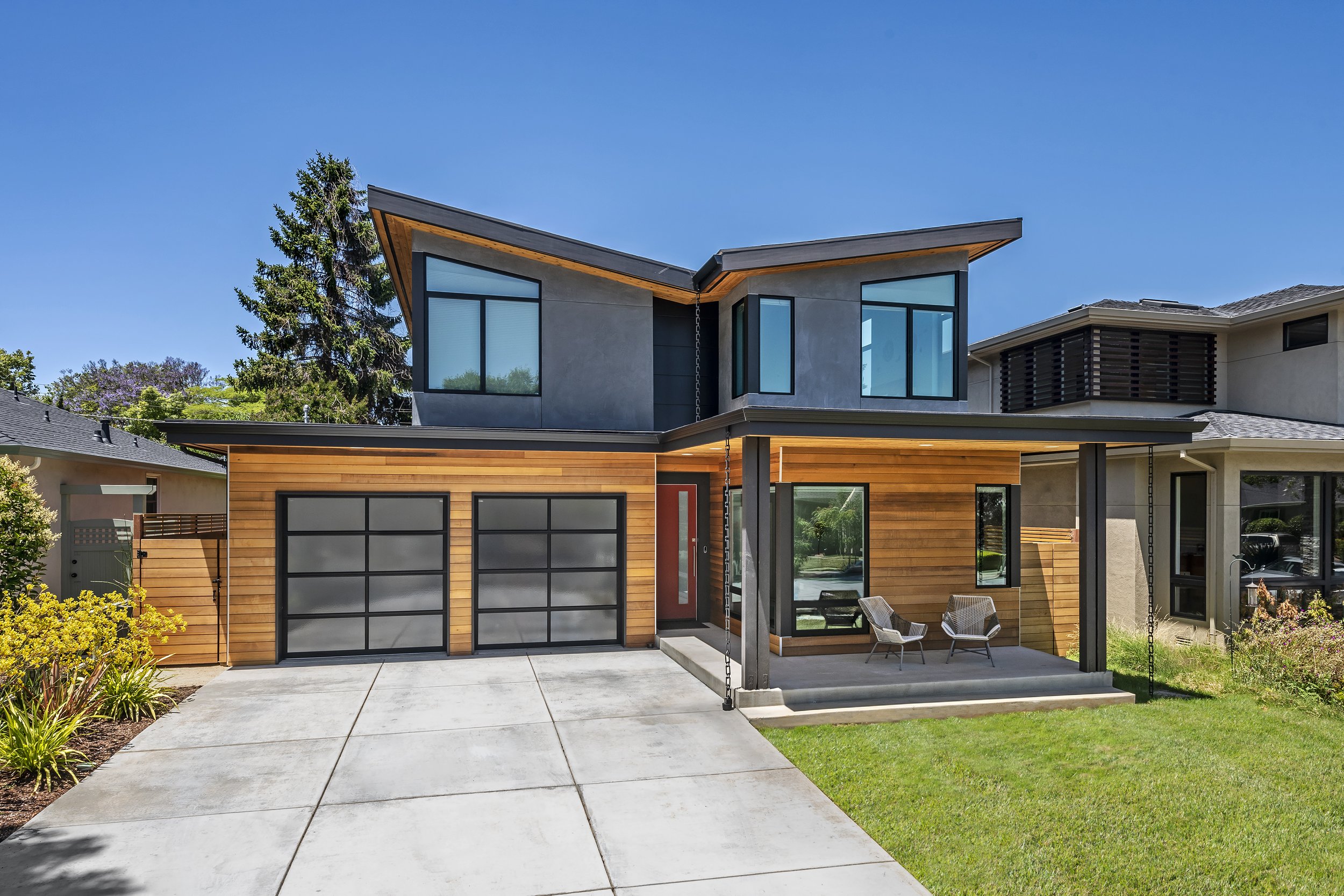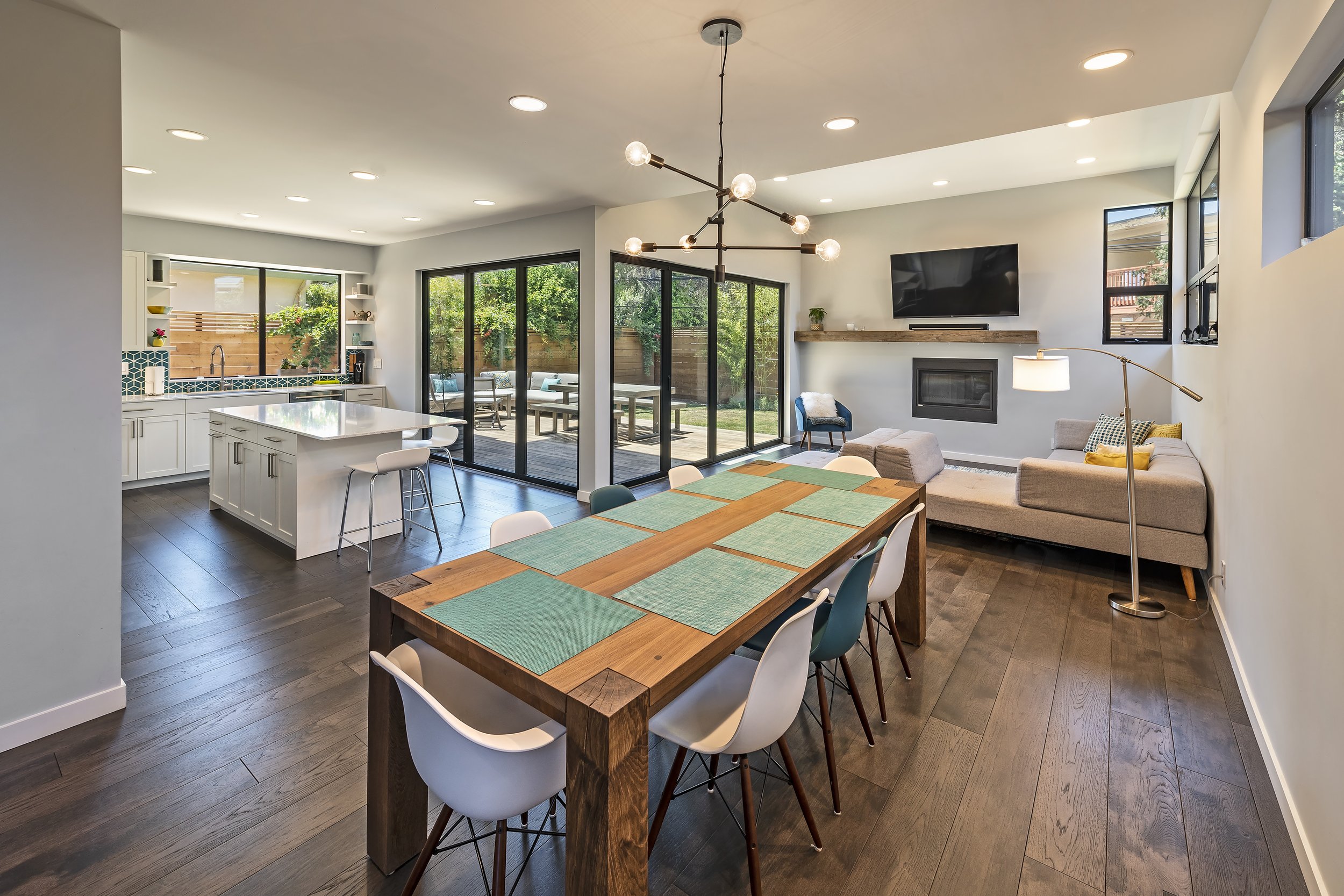
Payton Residence
2017 | BURLINGAME, CA | 3220 SQ FT
This custom modular structure by Toby Long of CleverHomes is clad with a mix of complementary materials and topped with a unique inverted butterfly roof. Our team installed the foundation for the structure and completed exterior finishes, roofing, interior connections and finishes and flooring. The light-filled Burlingame home features a full finished basement and steel and wood staircases, along with glass accordion doors that invite indoor-outdoor living.
Adaptable Space
Perpendicular walls with easily retractable glass accordion doors dissolve the line between indoor and outdoor space, welcoming closer interaction with the home's natural surroundings. An open plan with various possible configurations, the living space is a breathing design envisioned for connecting in many forms.











