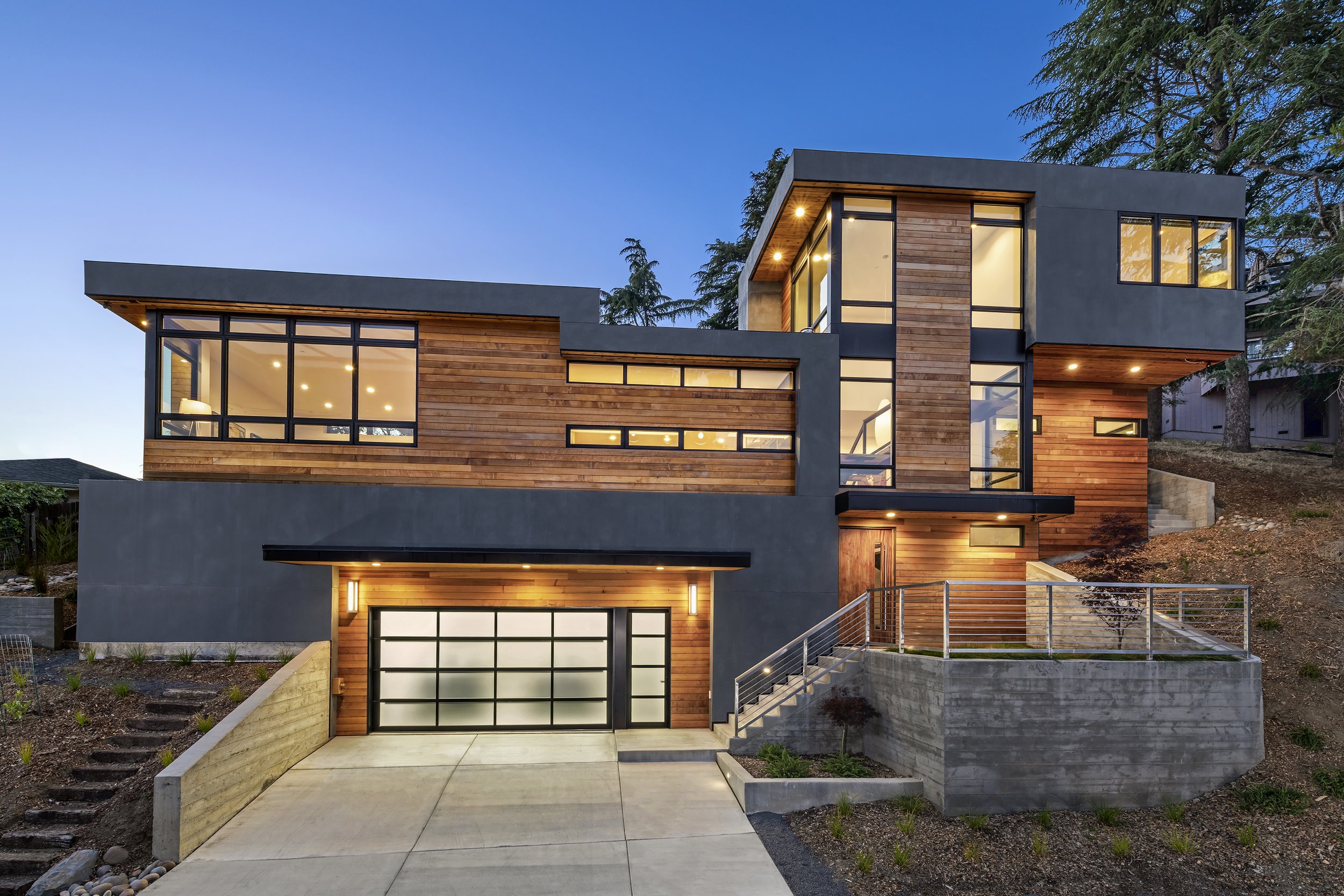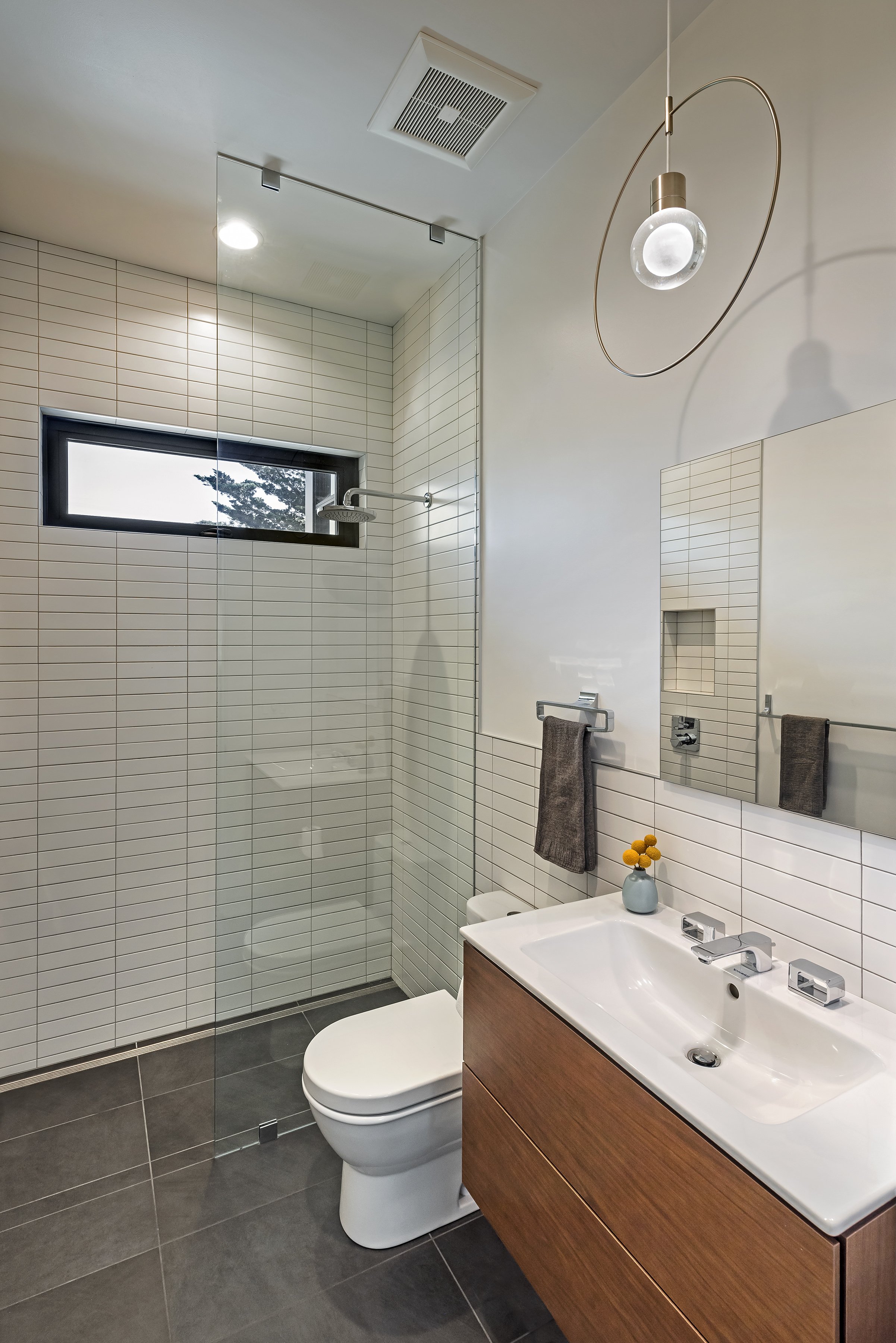
Busacca Residence
2018 | OAKLAND, CA | 3825 SQ FT
A variety of materials including wood, glass, stucco and metal harmonize together to create the distinctive character of this modern Oakland residence. The site's uphill slope required us to create an extensive foundation and a retaining wall to prepare for the installation of this custom modular structure by Toby Long of CleverHomes.
From here, our team completed exterior finishes, cedar wood siding, roofing, interior connections and finishes and flooring. The home's open interior spaces are ideal for gathering and entertaining, while an abundance of windows offers expansive views of the Bay Area.
A Modular Approach
The ease and efficiency of a modular structure still leaves room for personalized design elements and custom builds. In a custom design, a floating effect staircase anchors the home's central elevation with structural steel beams softened by the warmth of wood.











